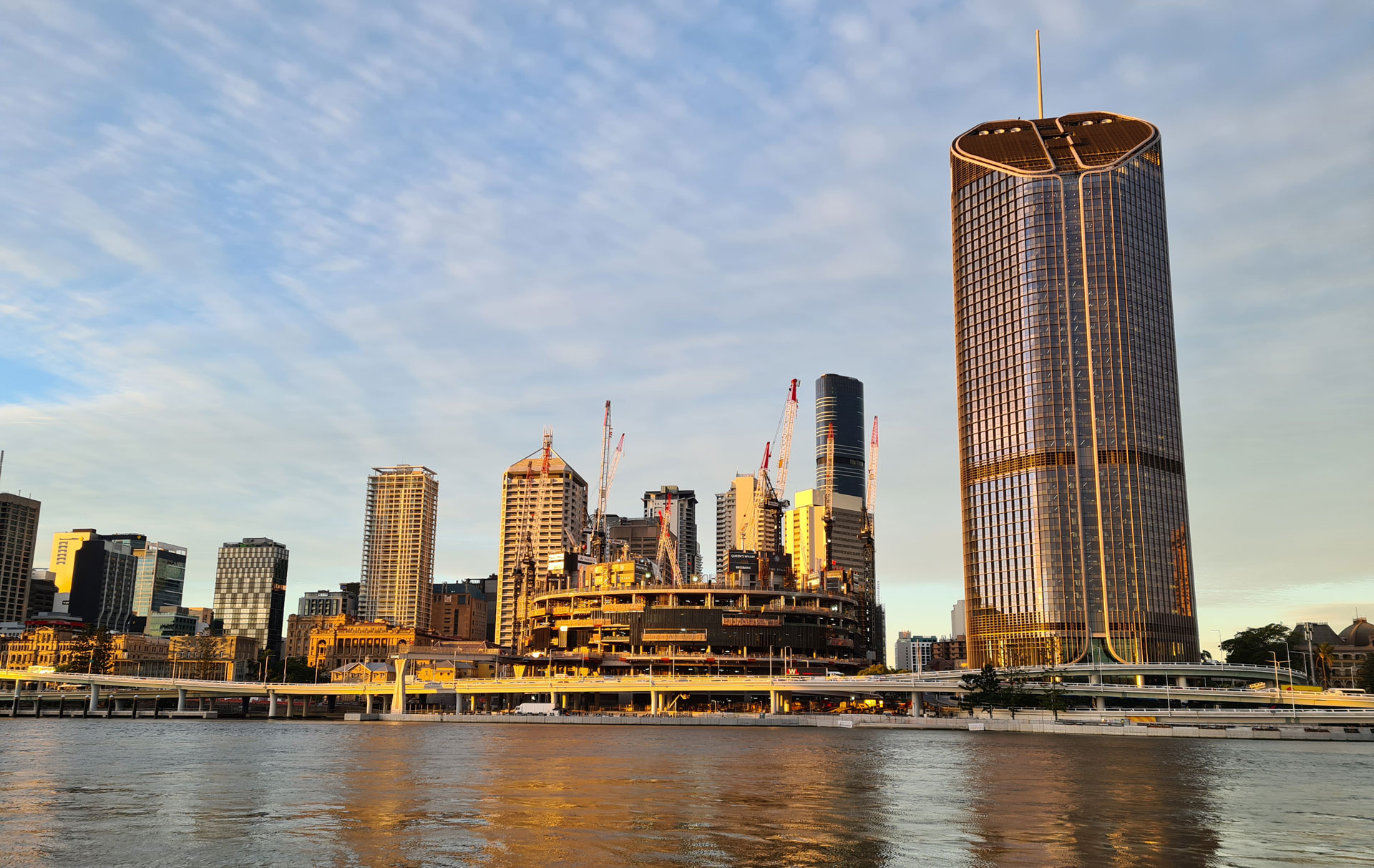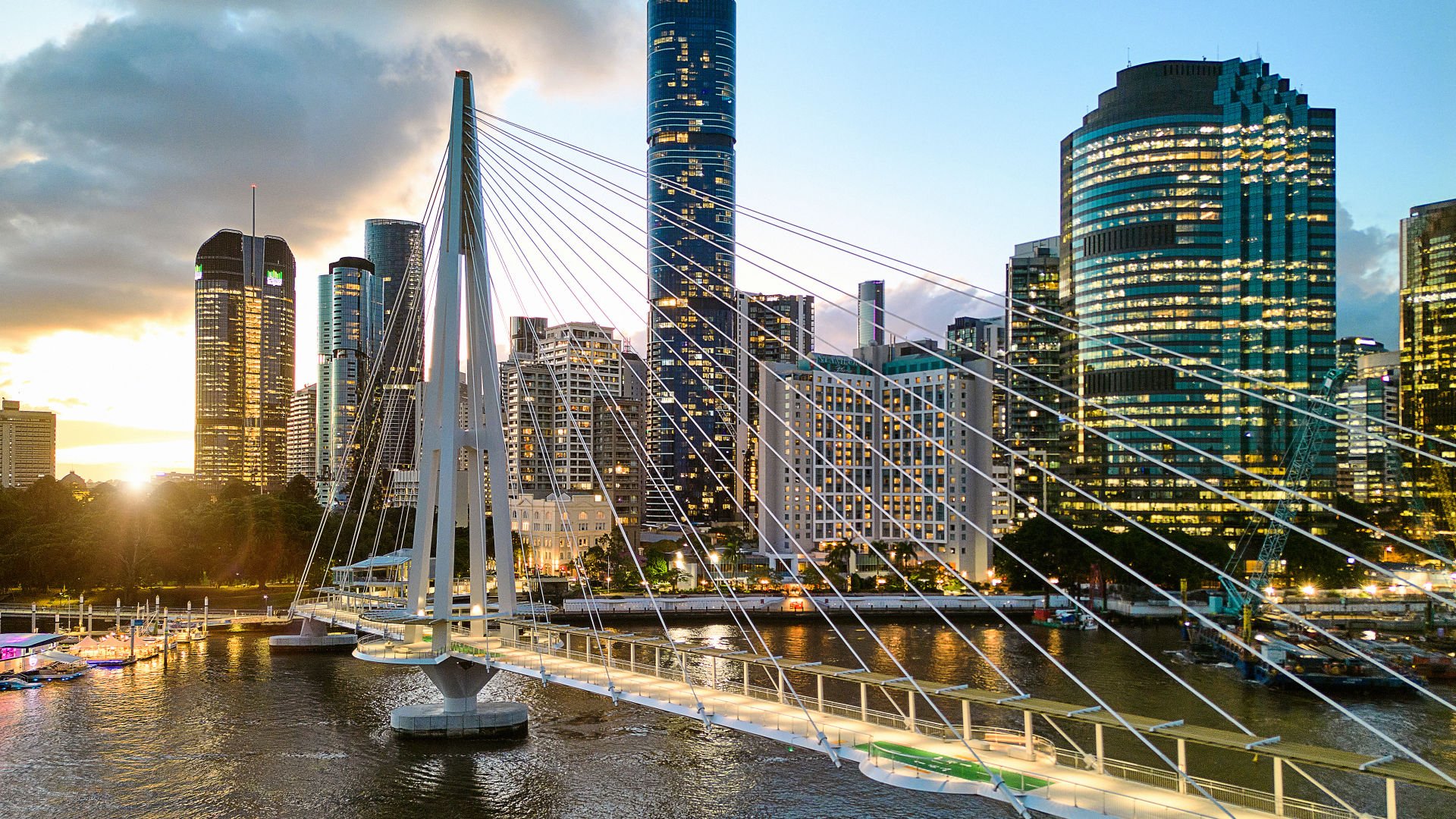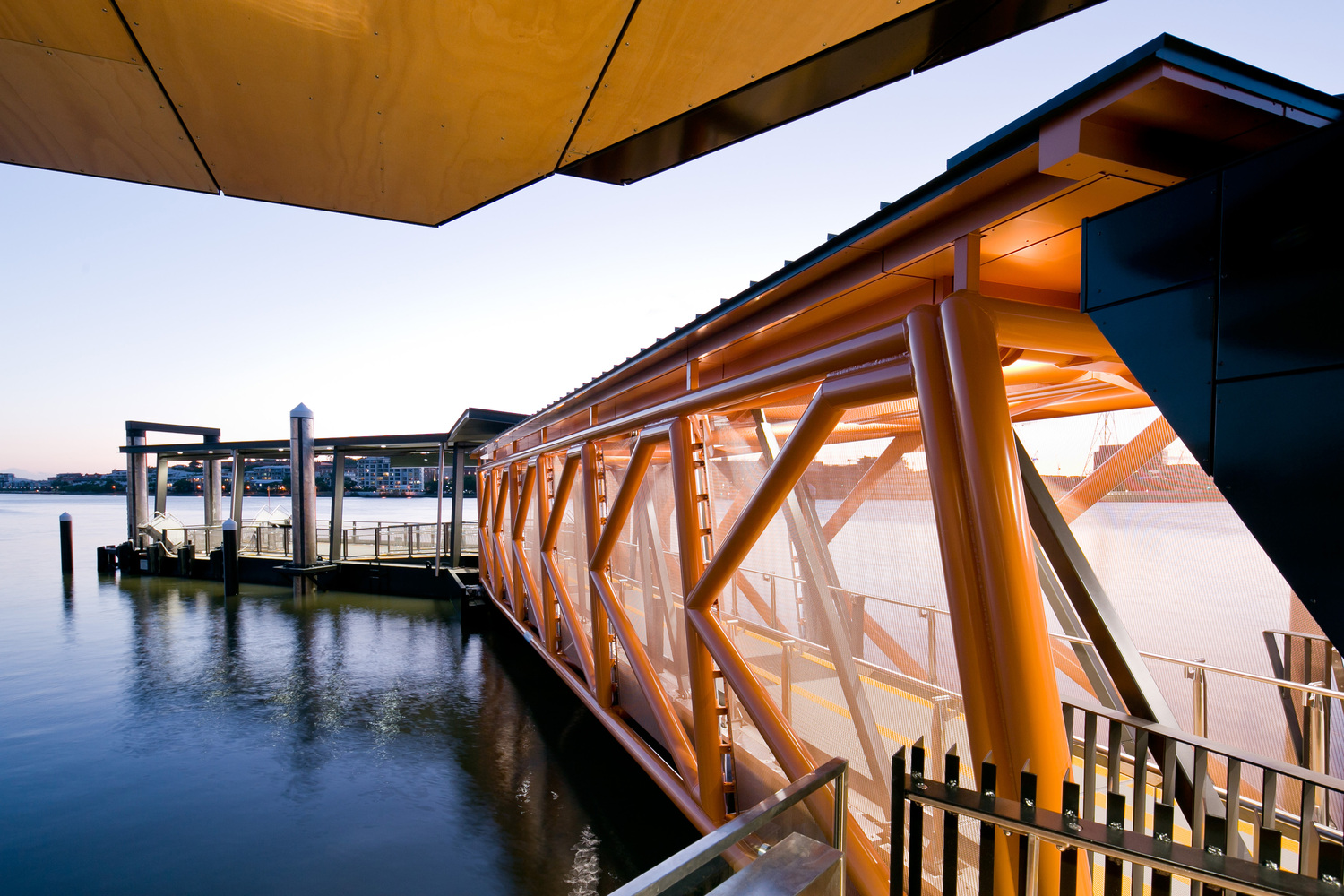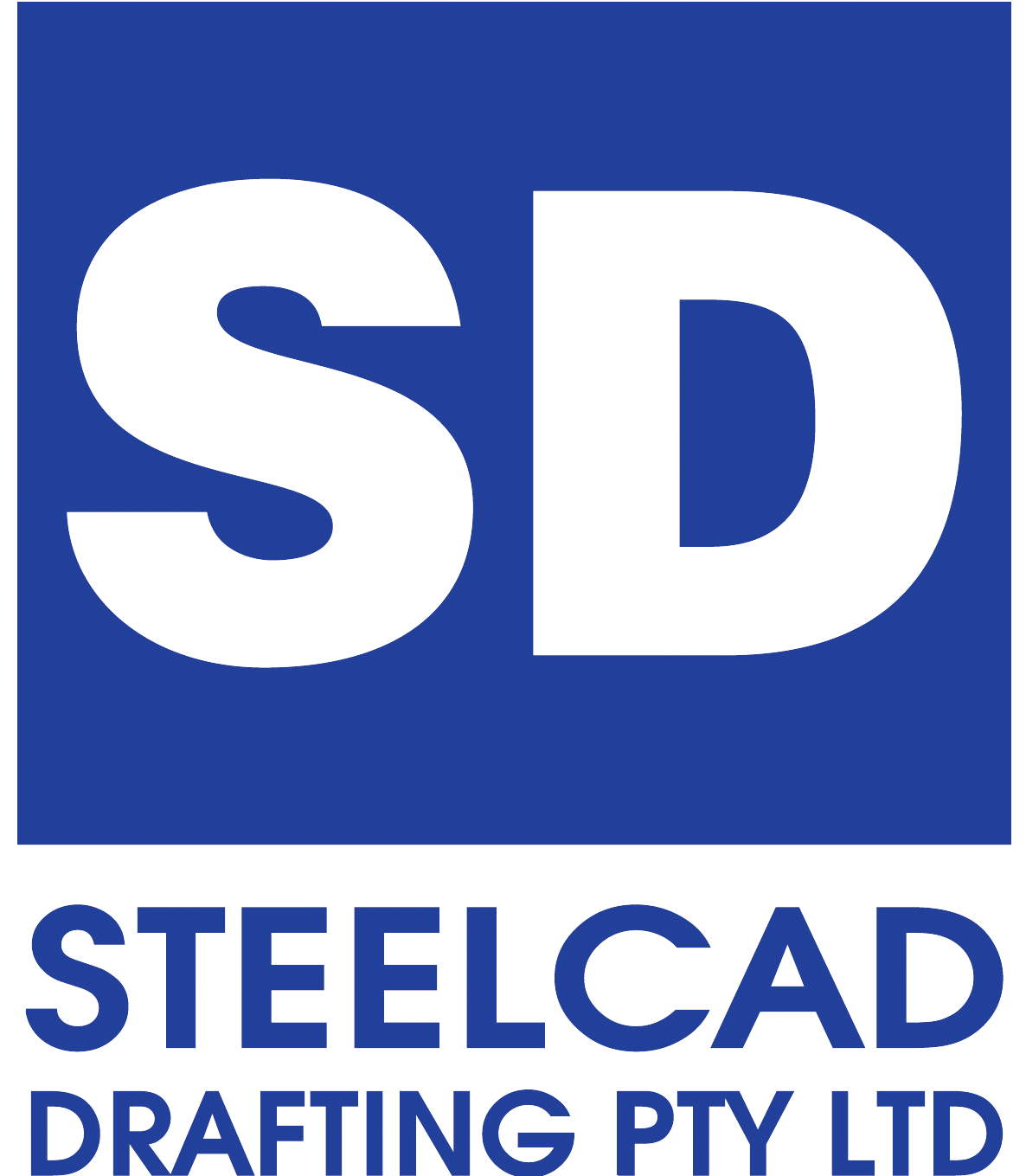Administration
1 William Street
Crown & Spire Project

PROJECT OVERVIEW
The modern style office building is a landmark structure in the heart of Brisbane’s government precinct. With 44 floors above ground, it is the tallest commercial building in Brisbane at 267 metres.
The building was developed for the Queensland Government as part of the government’s plan for a renewed Government Administrative Precinct and to meet its accommodation demands.
Steelcad was engaged to deliver the Steelwork shop drawings for the crown and spire. A number of the frames for the crown were constructed using a DfMA methodology, to aid in a faster erection time on site.
Steelcad were involved in working with surveyors, to capture the key points of the spire whilst it was temporarily erected flat in the paint yard. This survey data was used to measure each section as it was erected and was checked against survey data of the structure it was fixing to. The result of this being a clash free erection of a high-risk arrangement of structural steel elements.
Steelcad were also involved in developing temporary works solutions for DfMA lifting and safe work platforms with the rigger. A number of solutions were delivered which aided in the speed and safety of steelwork erections.
PROJECT DETAILS
Client
Hosken Site Steel
Location
Brisbane, Queensland
Kangaroo point bridge

PROJECT OVERVIEW
The Kangaroo Point Bridge provides a world-class landmark linking the city centre and Kangaroo Point peninsula. With its elegant single-mast cable stay structure, viewing platforms, rest nodes and dining venues, it stands as the tallest bridge, spanning 460m, within the mighty Brisbane River.
Steelcad was engaged to deliver the Steelwork detail drawings for the mast and main spans of this iconic and complex bridge. In just under 2 years, almost 7,500 drawings were issued for fabrication including, single-part drawings, welded assembly drawings, and general arrangement drawings, covering every stage of the fabrication, transport, and construction process.
Steelcad’s significant communications and interaction with the builder (Besix Watpac) and collaborative effort with the engineering team ensured effective and efficient interpretation of design intent. This went a long way to delivering high quality modelling, shop drawing and fabrication data integrity.
The fabricator mentioned on numerous occasions how the massive steel bridge segments fit on site with millimeter perfect construction.
When taking into account the complex array of pre-cambers and pre-set ends of the primary span geometry, this is a terrific endorsement of the skill and technical abilities of the Steelcad team.
PROJECT DETAILS
Client
Beenleigh Steel Fabrications
Location
Brisbane, Queensland
Bulimba Terminal

PROJECT OVERVIEW
The Bulimba ferry terminal was among the first to be developed for the Queensland Government as part of the Brisbane City Council’s flood recovery upgrades.
Steelcad was engaged to deliver the Steelwork shop drawings and marking plans for Bulimba, Bretts Whart and Hawthorne city cat ferry terminals.
These new flood resistant and disabled compliant terminals consisted of 30mm+ structural aluminium outer truss framework, with intricate aluminium moving internal walkway. These terminals spanned up to 26m weighing over 35-tonne.


