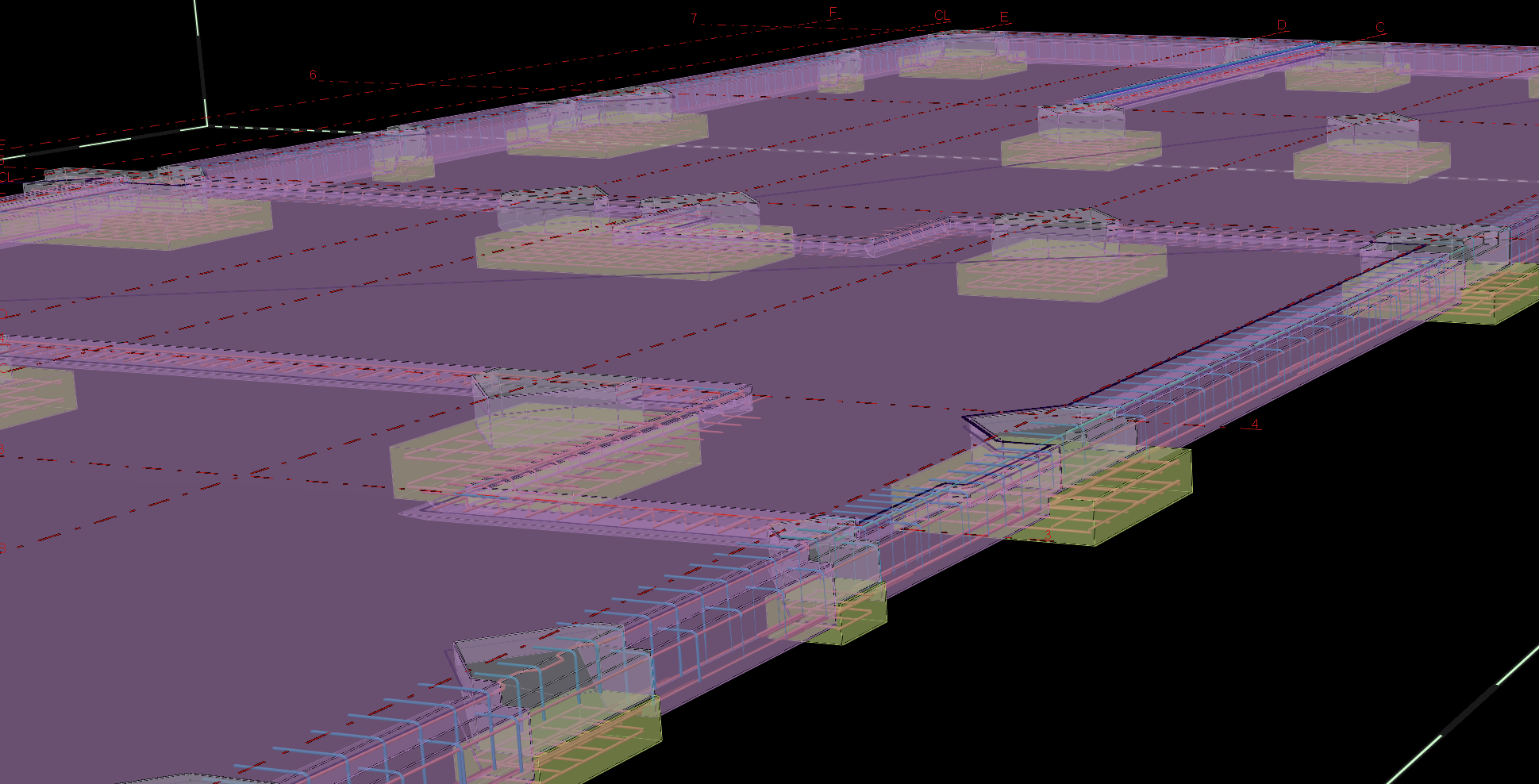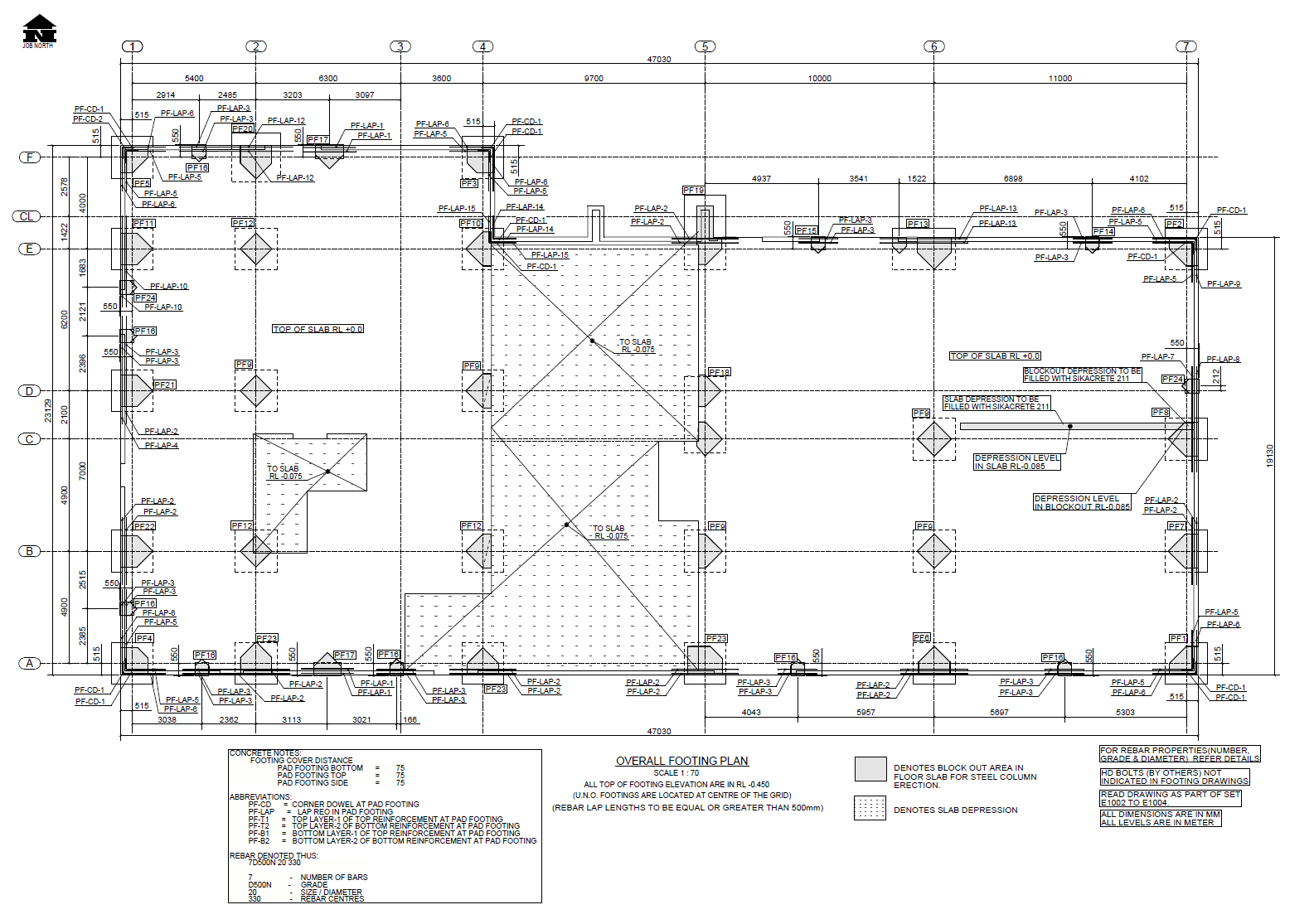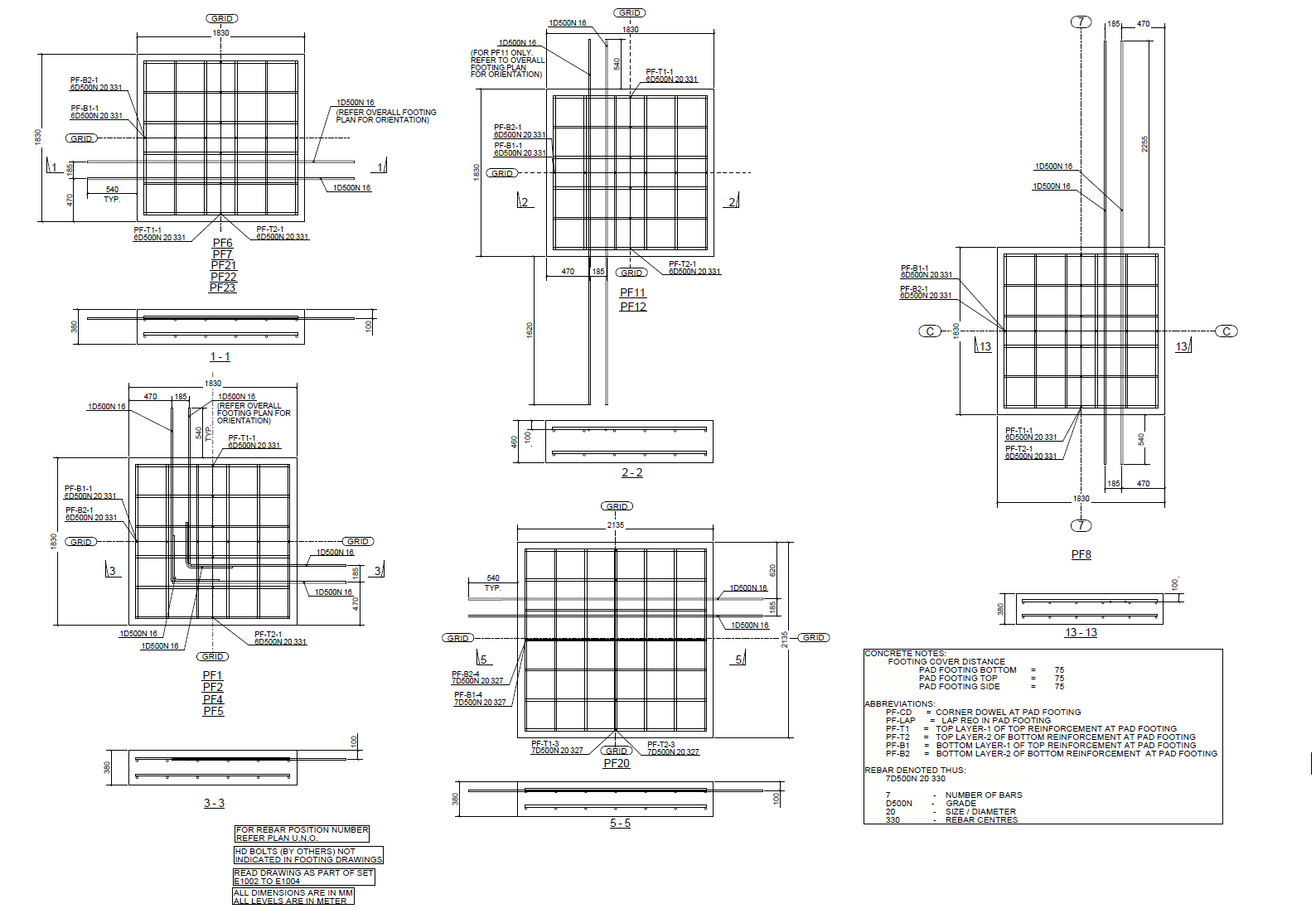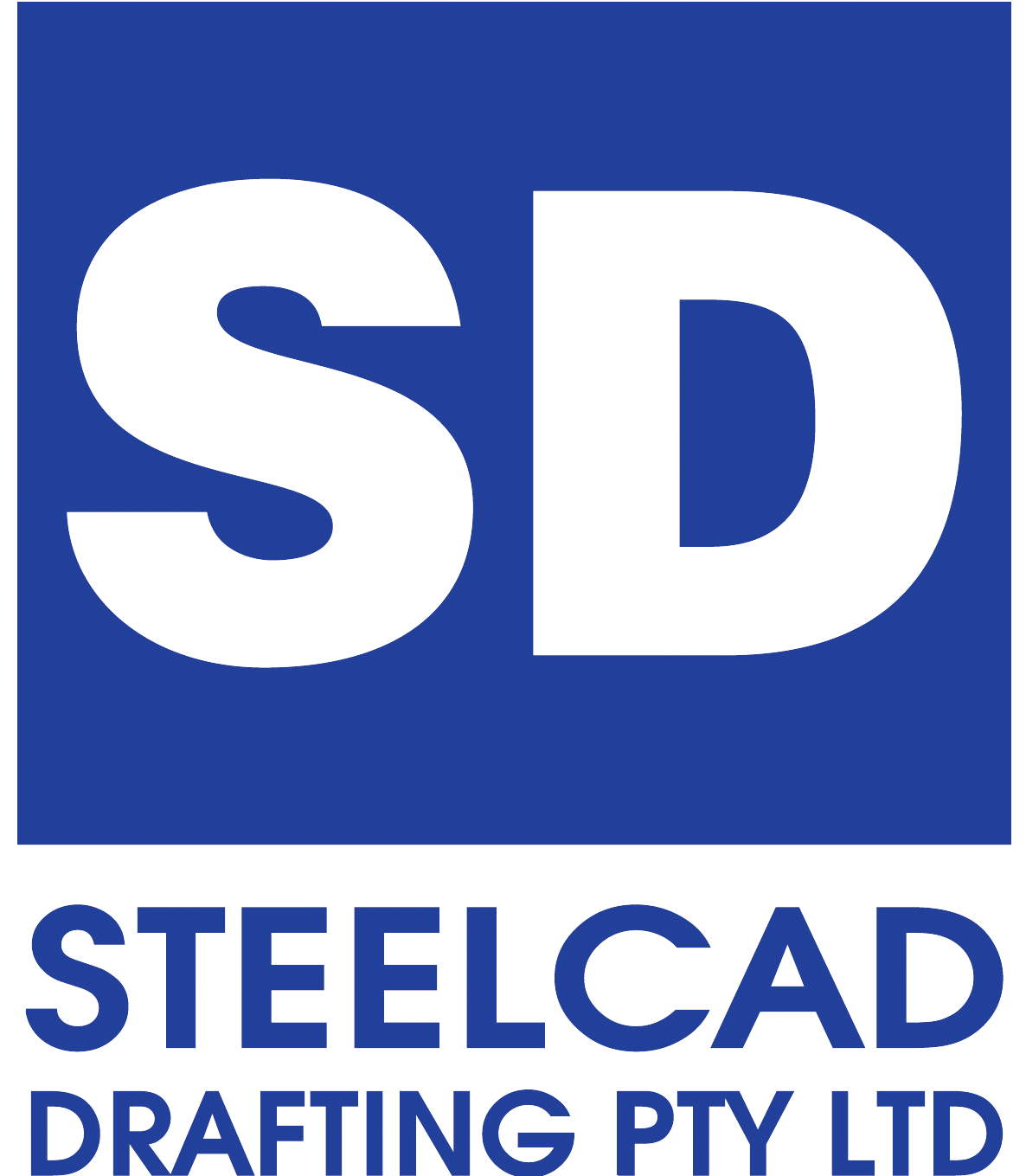Reinforced Conrete Detailing
The team at Steelcad Drafting recognise the need to provide a quality product to the Reinforced Concrete Industry.
To achieve this goal, we’ve developed QA procedures performed at the time of modelling and during the development of our Reinforced Concrete Drawings.
All Detail Drawings retain a live link to our 3D structural model. Any change in the model will result in changes to the associated Drawings. This system delivers confidence and assurance that once all QA procedures have been undertaken, our product is complete, checked, and final at the time of delivery.
Our Document Control System manages our Shop Detailing Deliverables by way of Transmittal Reports through to Material Report Information.
Reinforced Concrete Drawing deliverables are:
- Footings– Details & Layouts
- General Arrangement Drawings – Marking Plans, Sections and Details.
- Footing Tags and REO derails
Additional to the delivery of Reinforced Concrete Drawings, Steelcad offers a set of standard reports to accompany the drawings.
The report information can be used to track material sizes and quantity. Information such as Tonnage, Square Meterage, REO and Mesh Schedules
Report deliverables are:
- Transmittal – List of drawings on issue
- Material
- REO and Mesh Schedules
Custom reports can be developed to suit your requirements so please don’t hesitate to ask.





